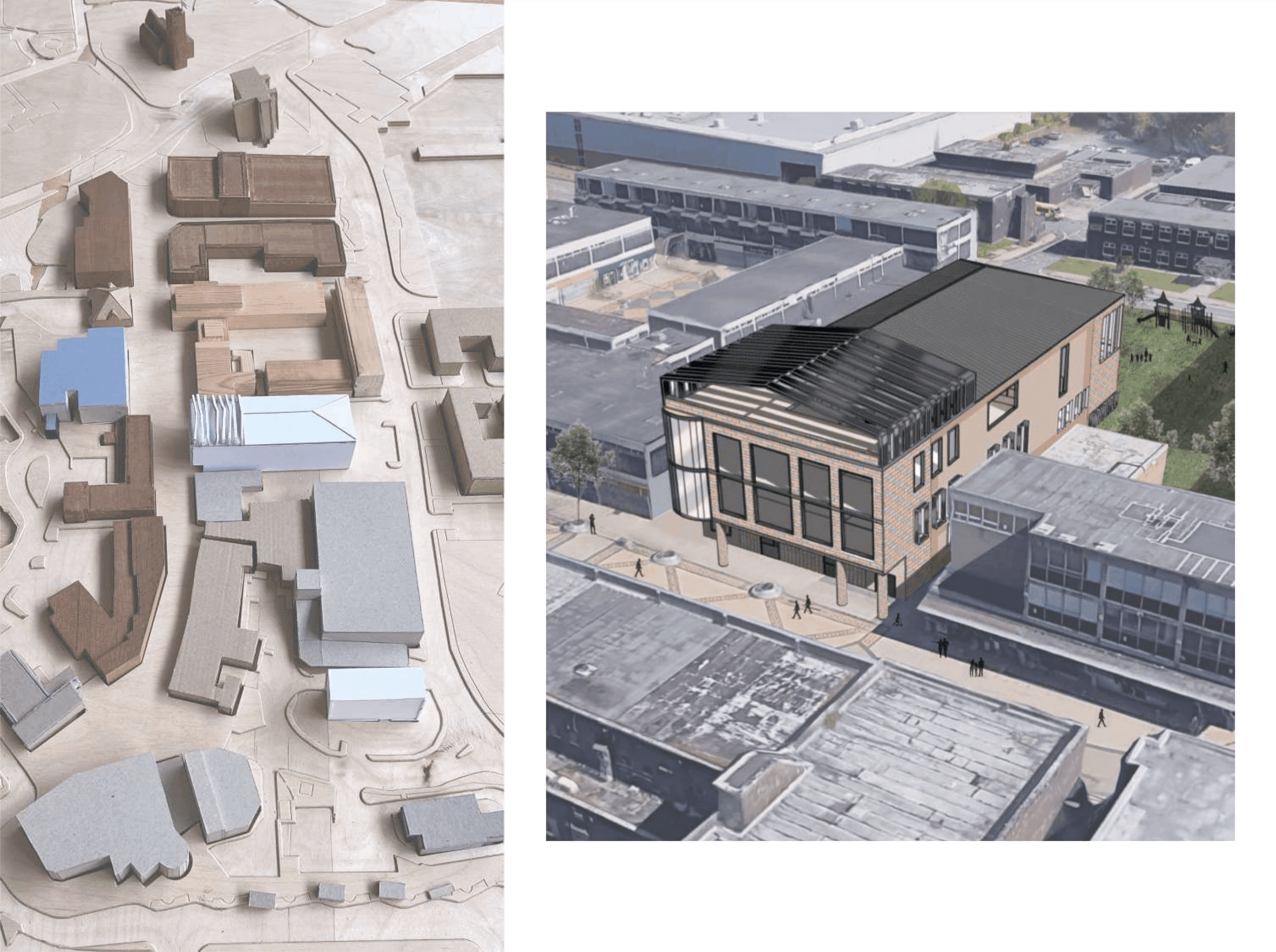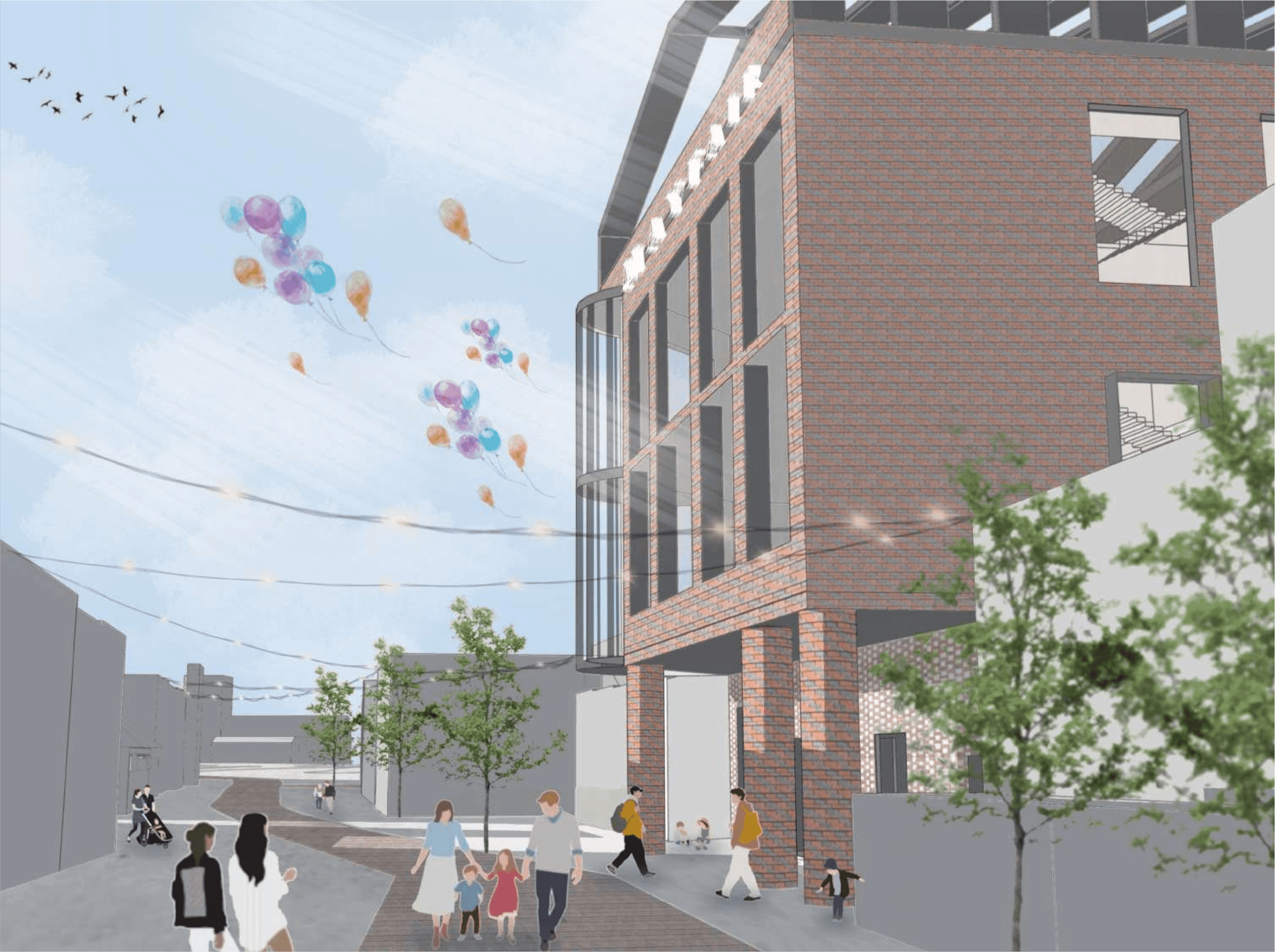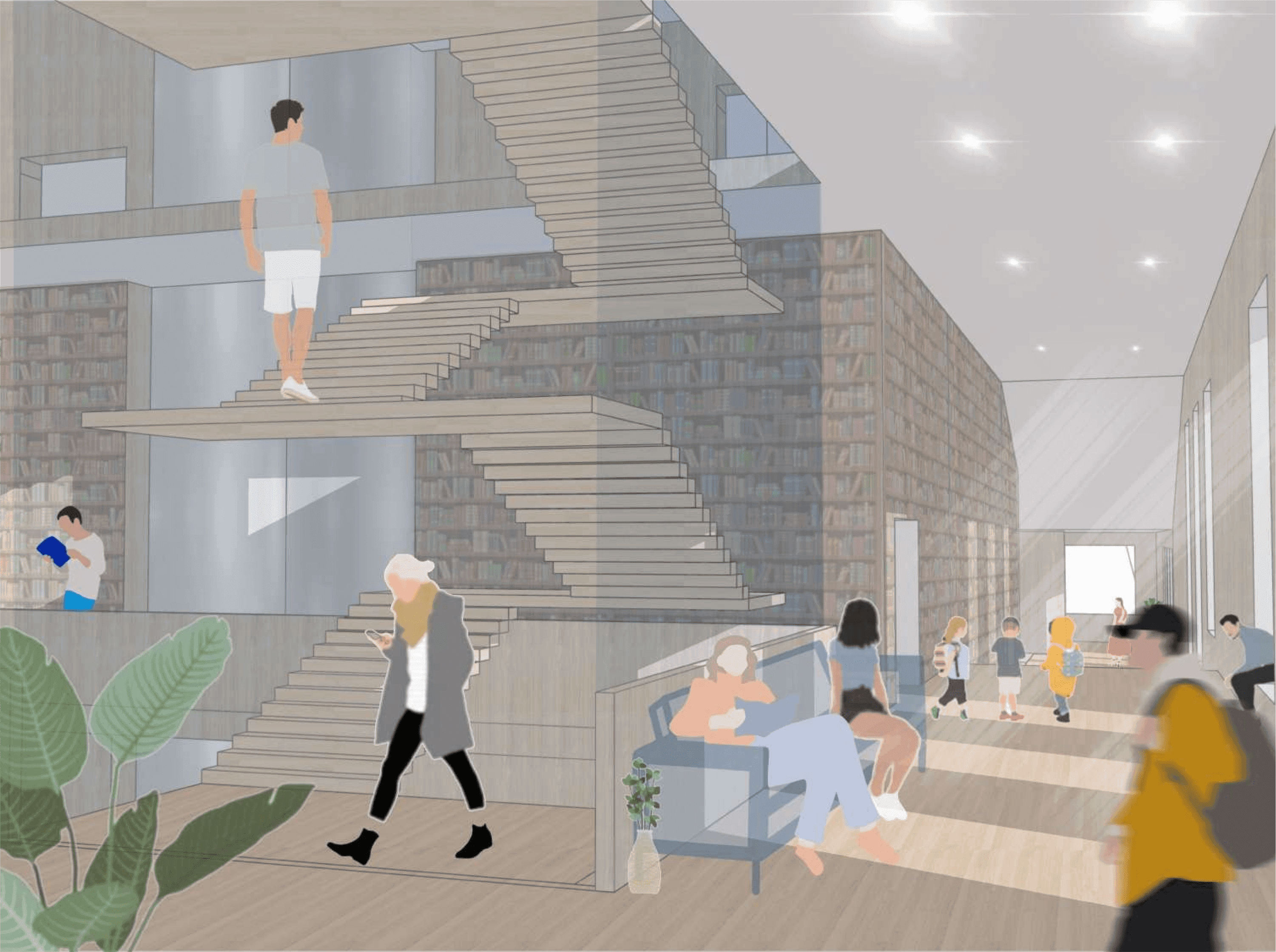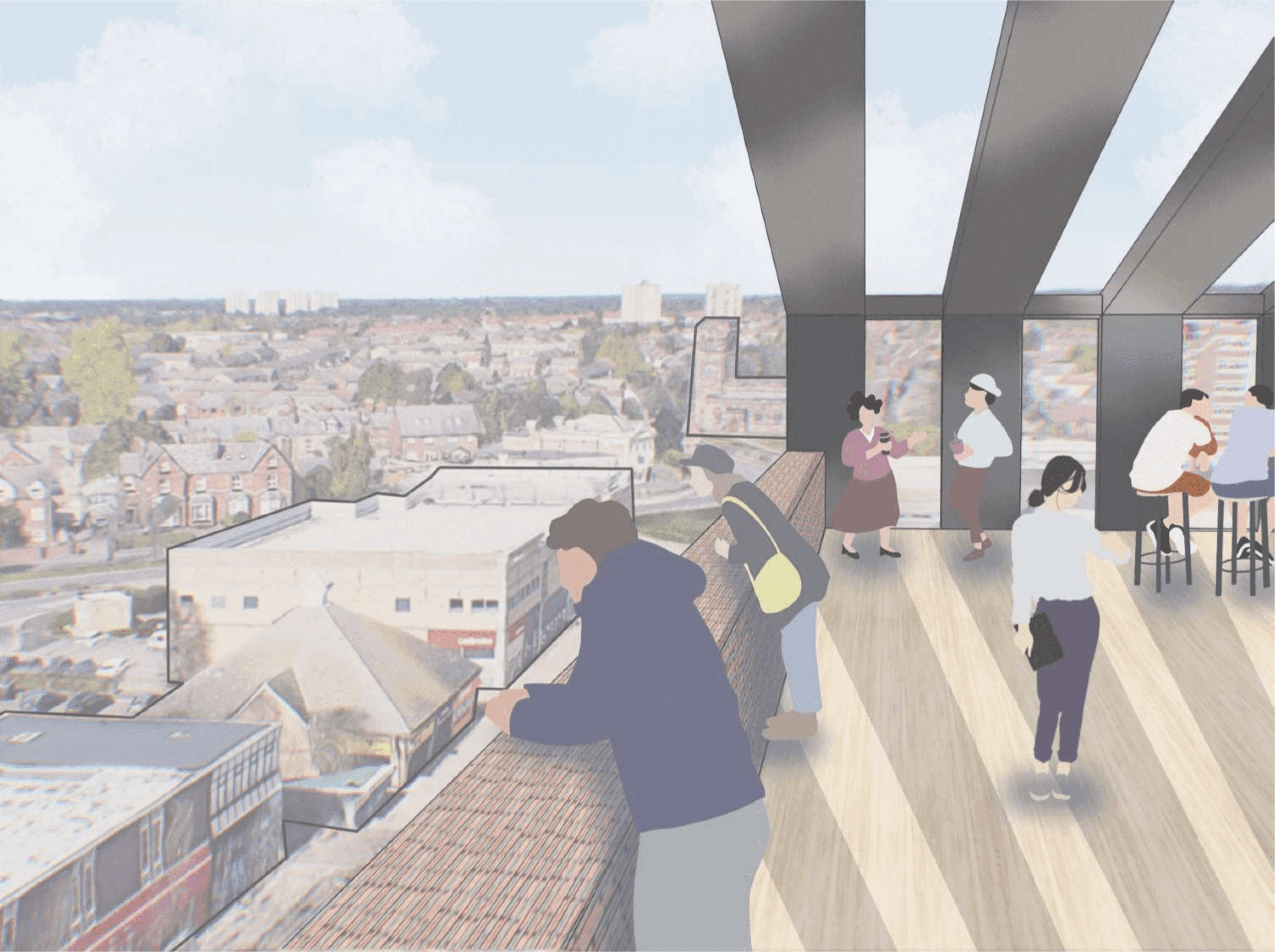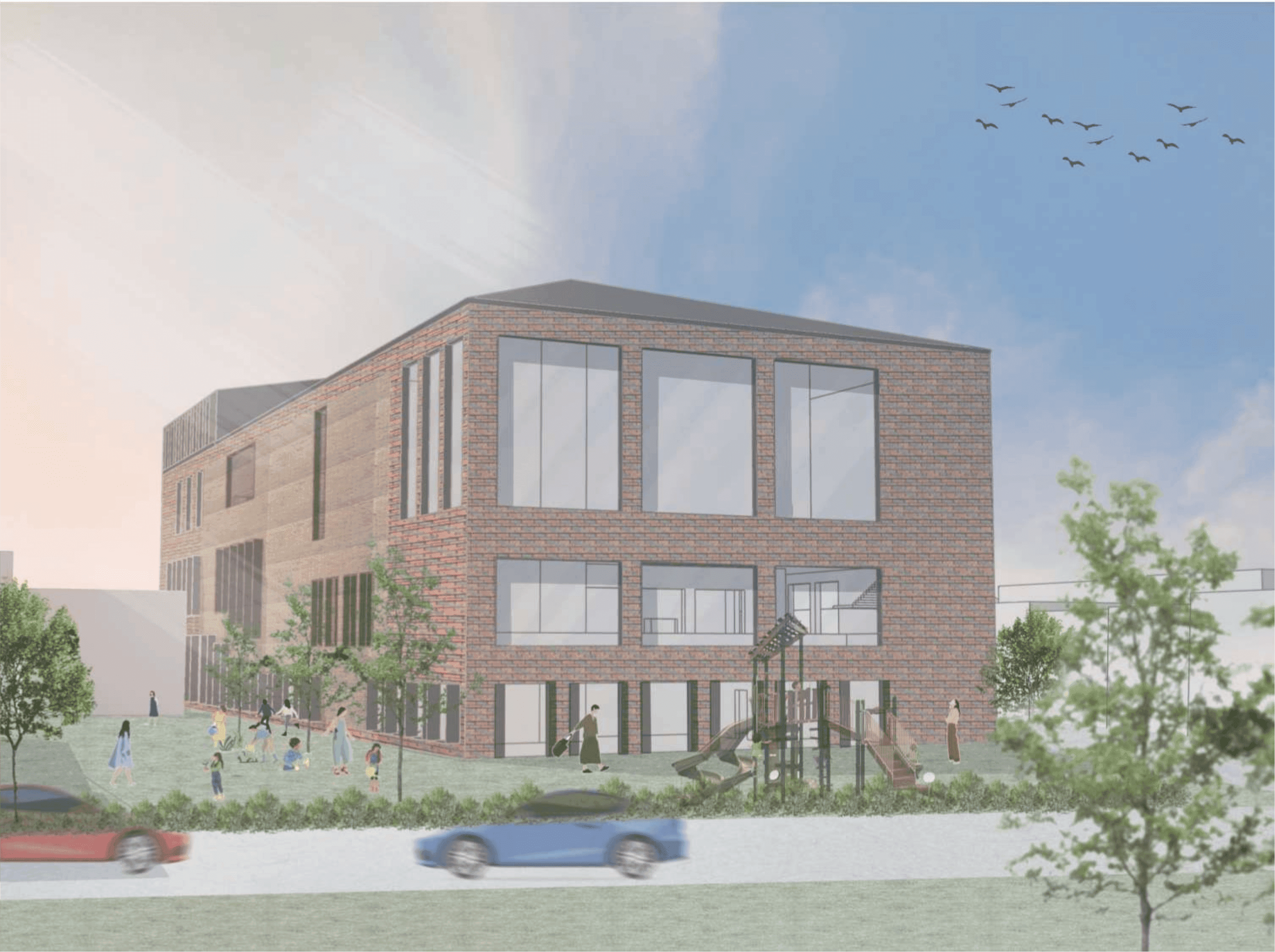02
House of Artistry
Revamping Huyton’s historic Mayfair cinema into a cultural hub. By preserving its heritage, the project revitalises the high street with lively interactivity.
CATEGORY
CULTURAL HUB ARCHITECTURE
ROLE
ARCHITECTURAL DESIGNER
RESPONSIBILITY
DESIGN DEVELOPMENT, STRUCTURE & CONSTRUCTION, RENDER
PROJECT DURATION
SEPT 2021 - MAY 2022 (9 MONTHS)
Huyton’s high street has suffered from declining community engagement, losing its connection to the local identity.
The House of Artistry transforms the iconic, historic Mayfair Cinema into a dynamic cultural hub, blending a library, cinema, and theatre, while preserving its heritage. By introducing flexible community spaces and a temporary outdoor cinema, we engage the local population and increase foot traffic, fostering a stronger, more connected community.
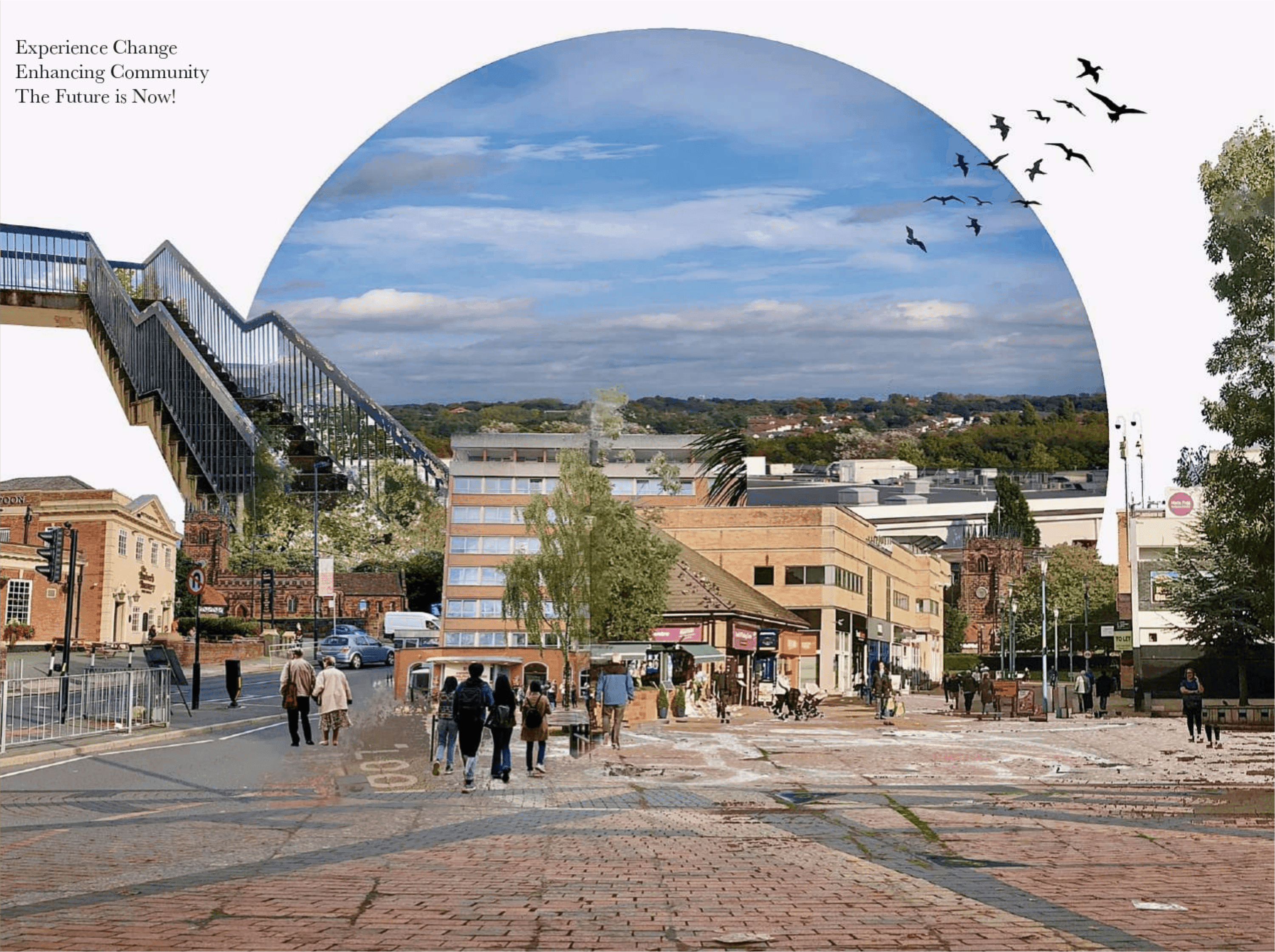
Blending heritage with modern needs, reinforcing identity
Through community surveys and interviews, research identified the need for flexible, inclusive and dynamic space. Site analysis highlighted the cinema’s historical significance and potential for revitalisation. SWOT analysis highlighted opportunities to preserve its charm while integrating modern features like interactive technology. These findings shaped a design that bridges history with community connection.
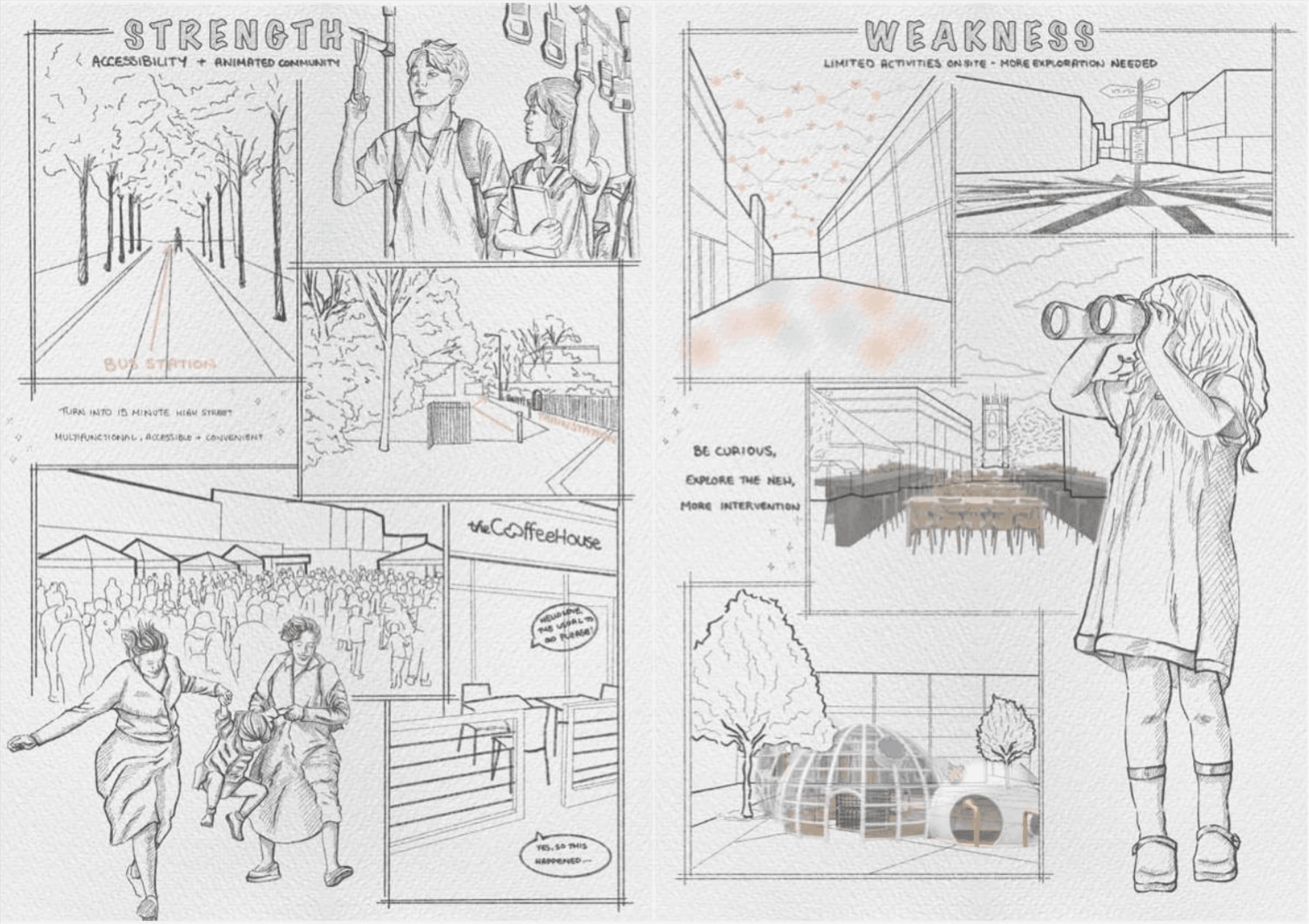
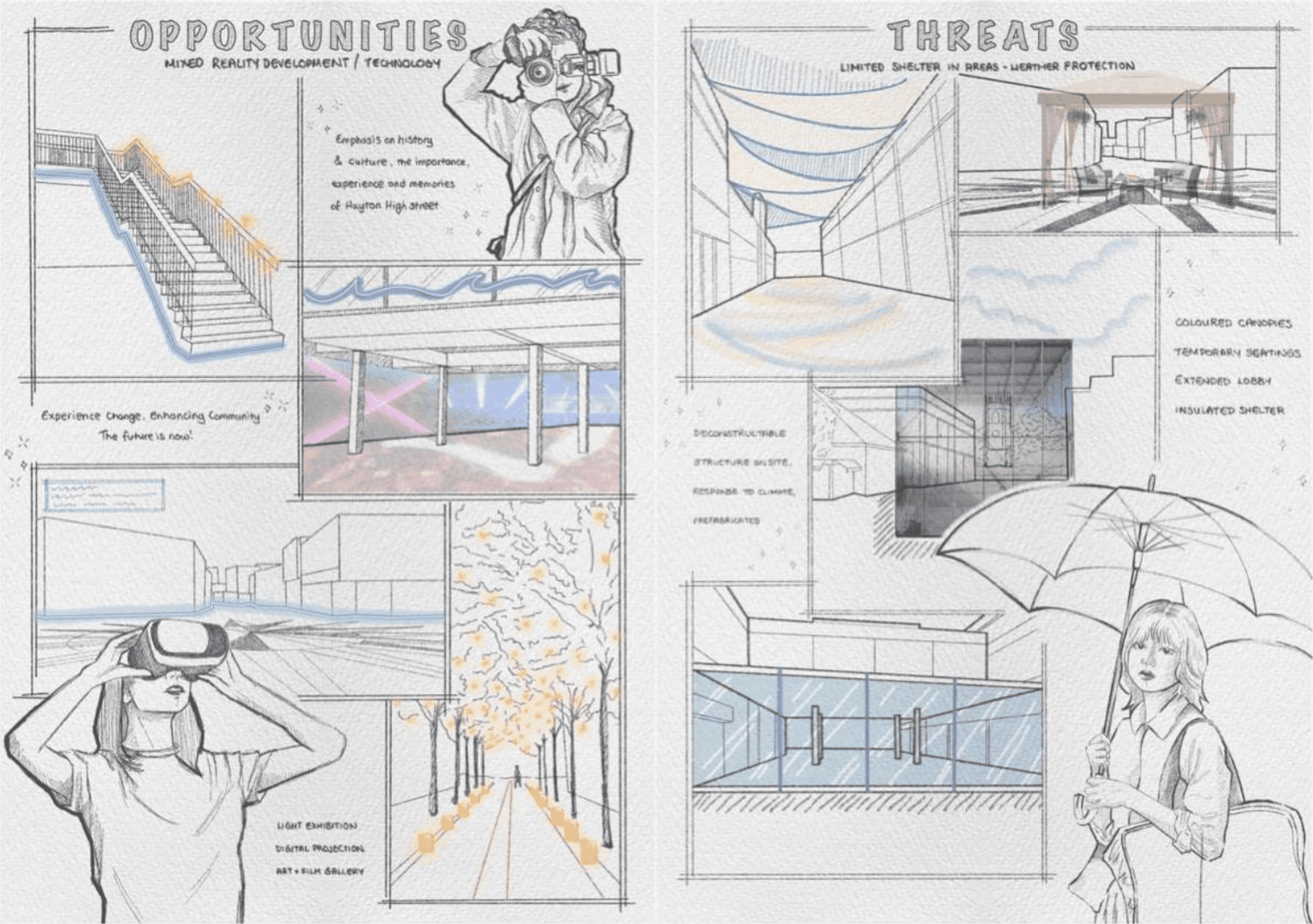
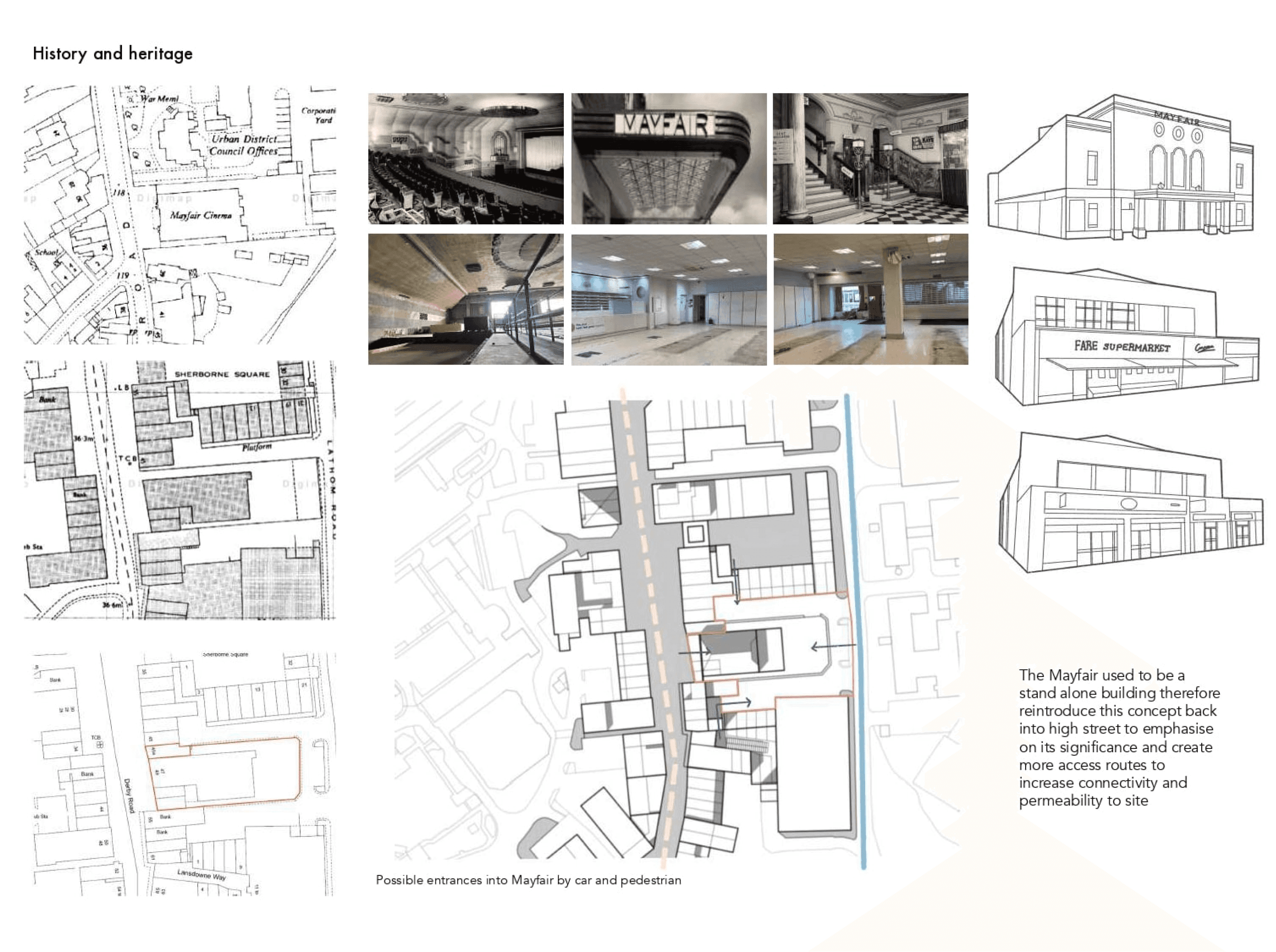
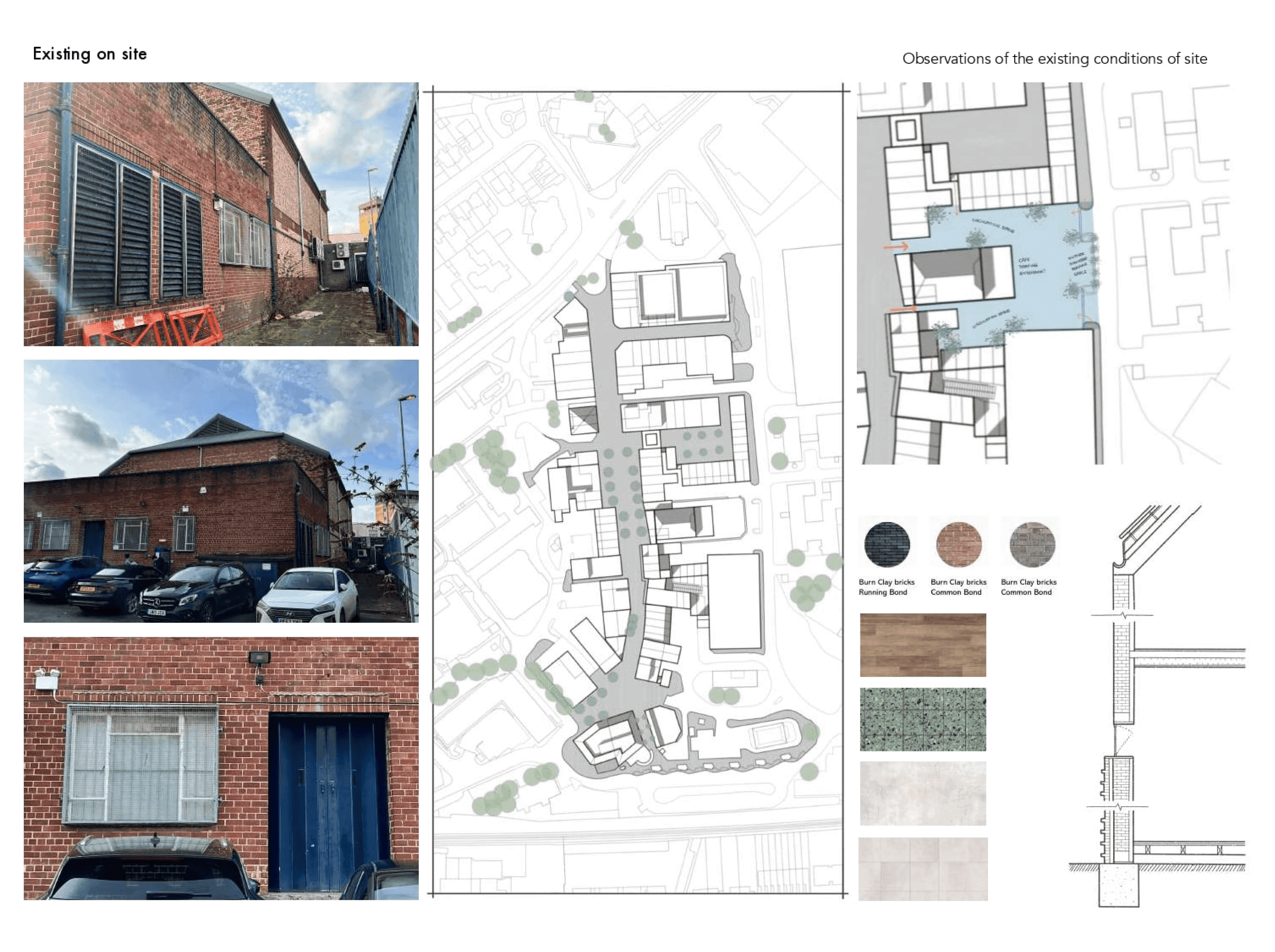
In the 'Meanwhile'
The House of Artistry’s transformation began with a temporary plan to spark community engagement. A flexible "kit of parts" design enabled gradual evolution, starting with a temporary outdoor cinema in Sherborne Square. This initiative activated the area with cultural activities, boosting vibrancy, testing community interest, and establishing the hub’s identity early on.
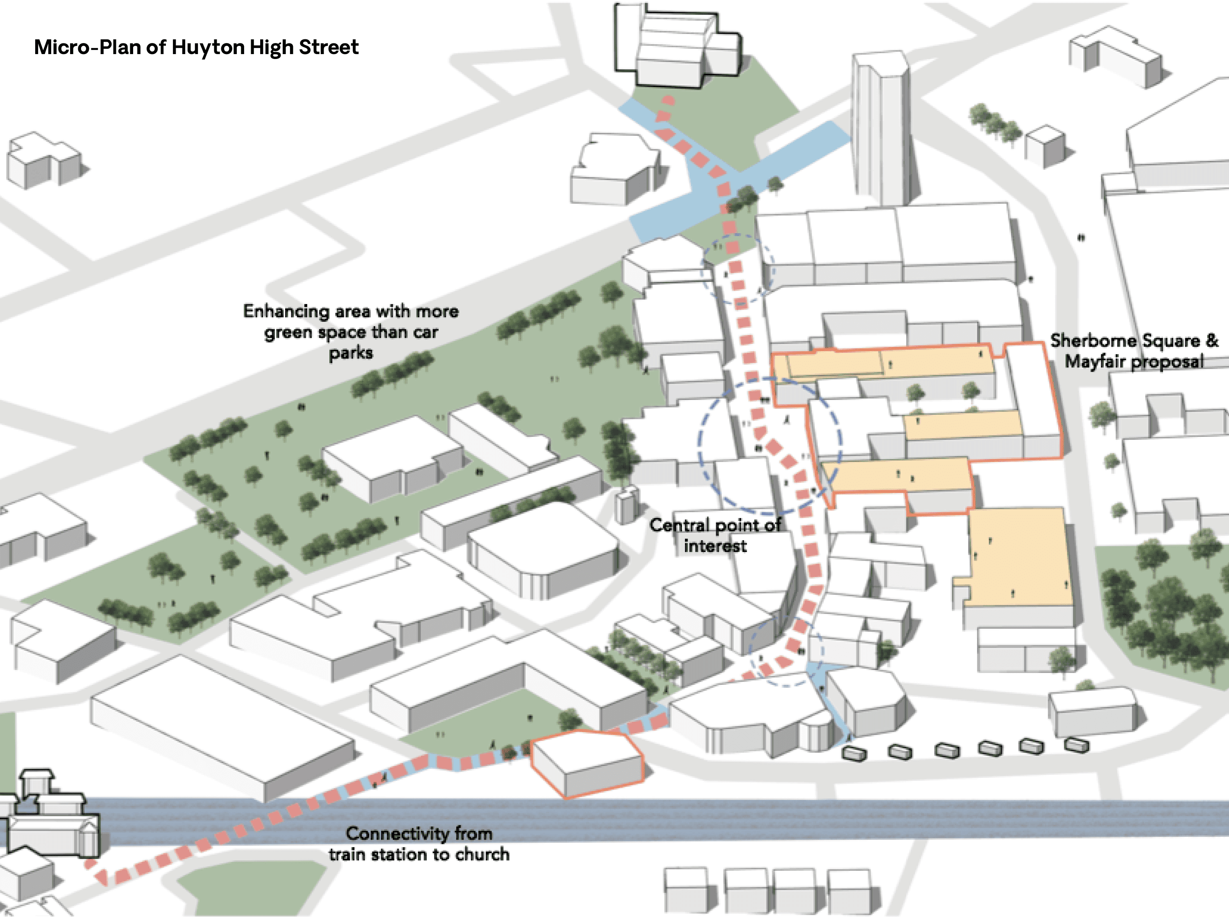
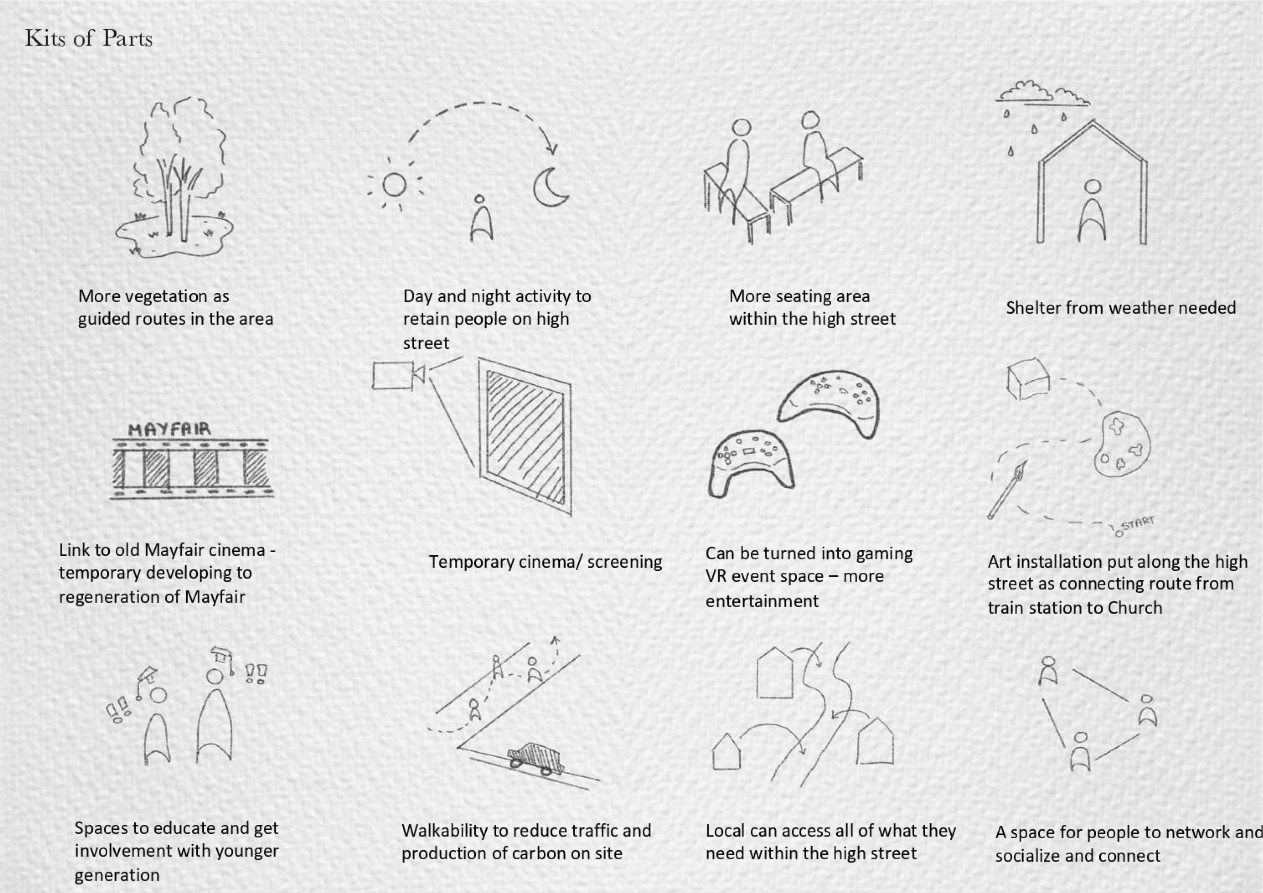
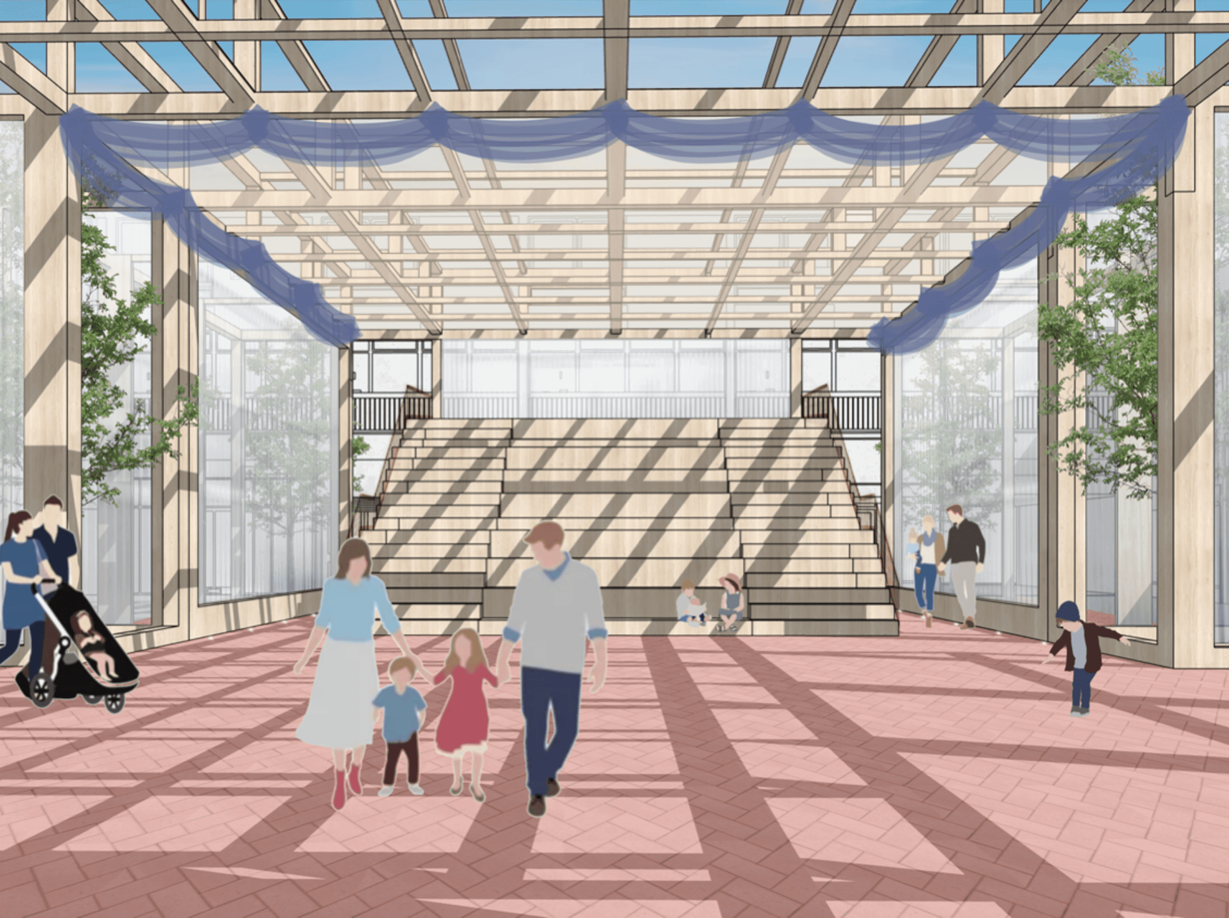
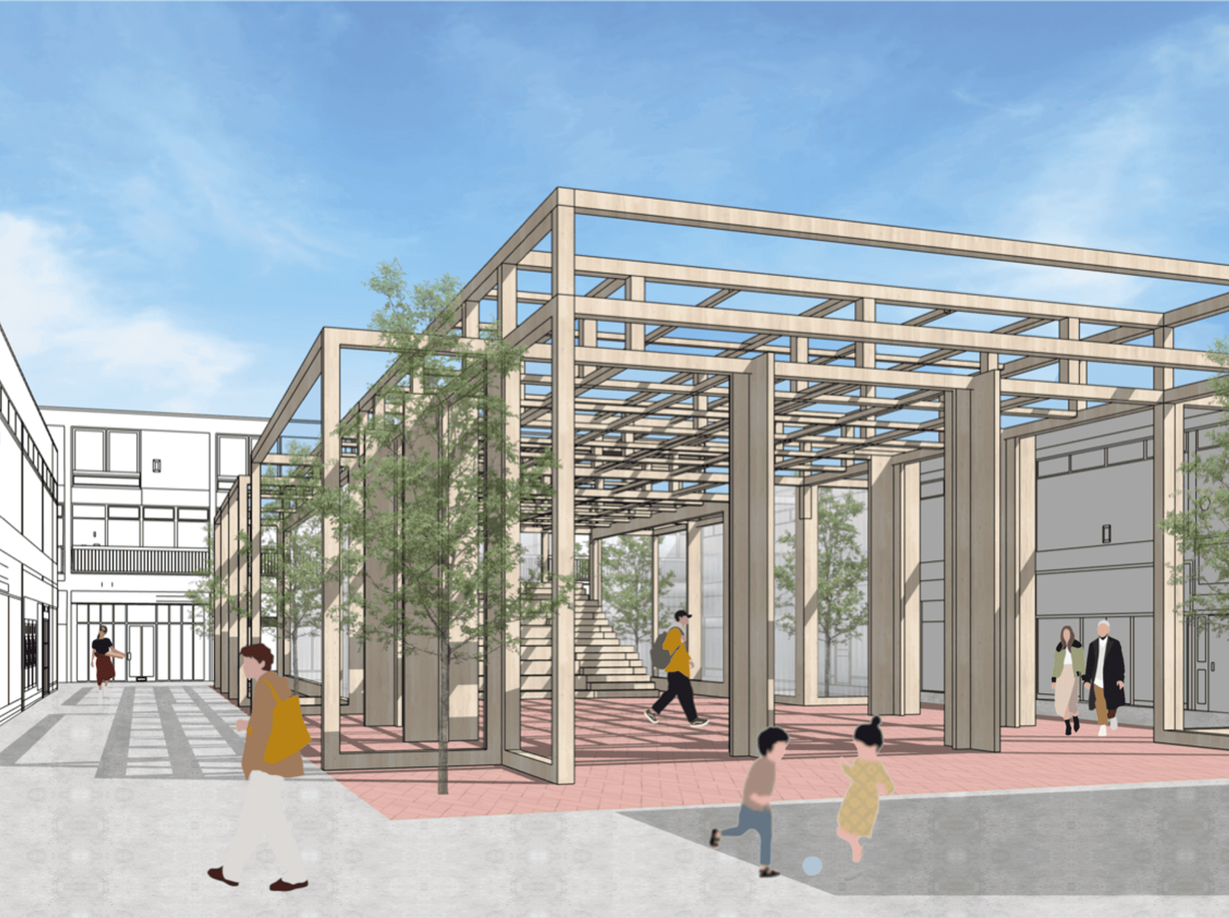
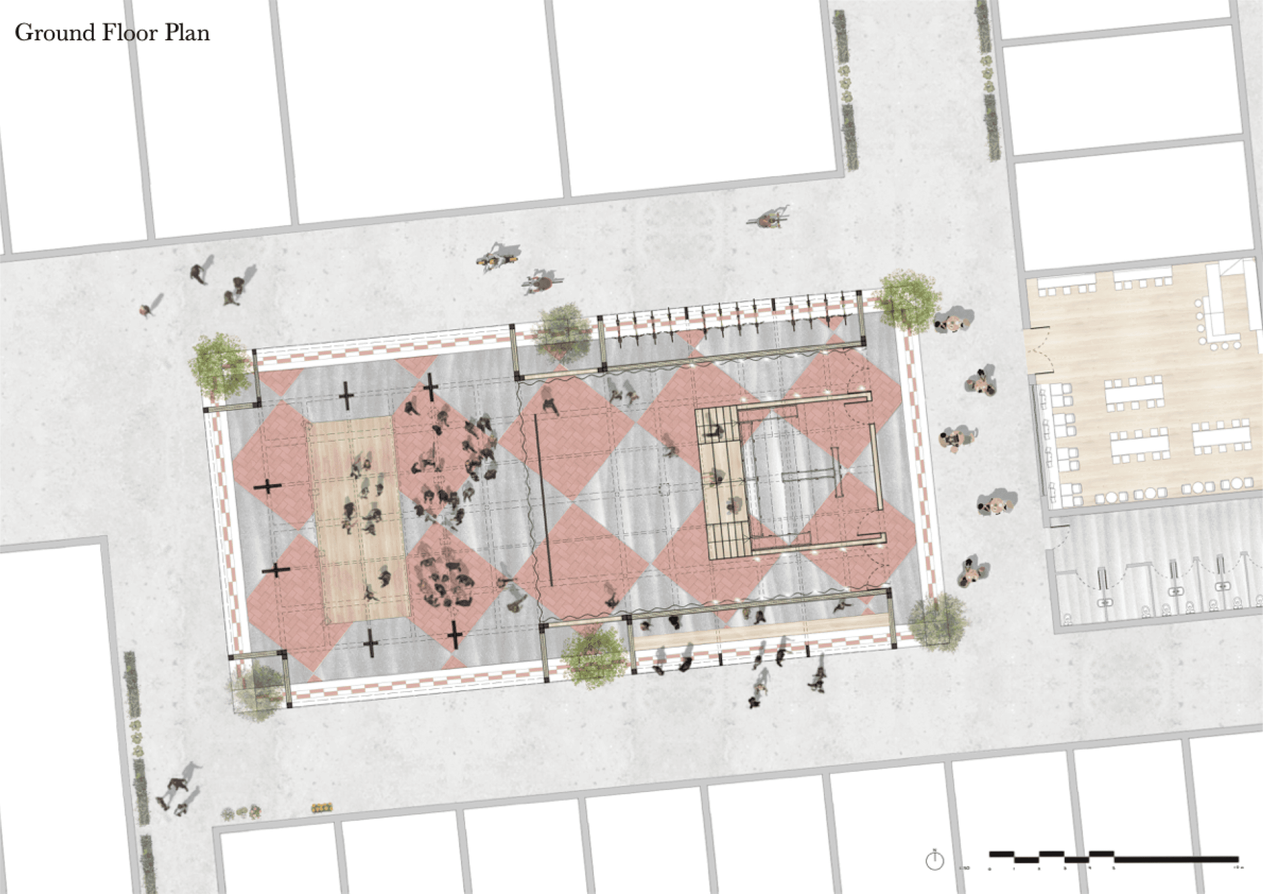
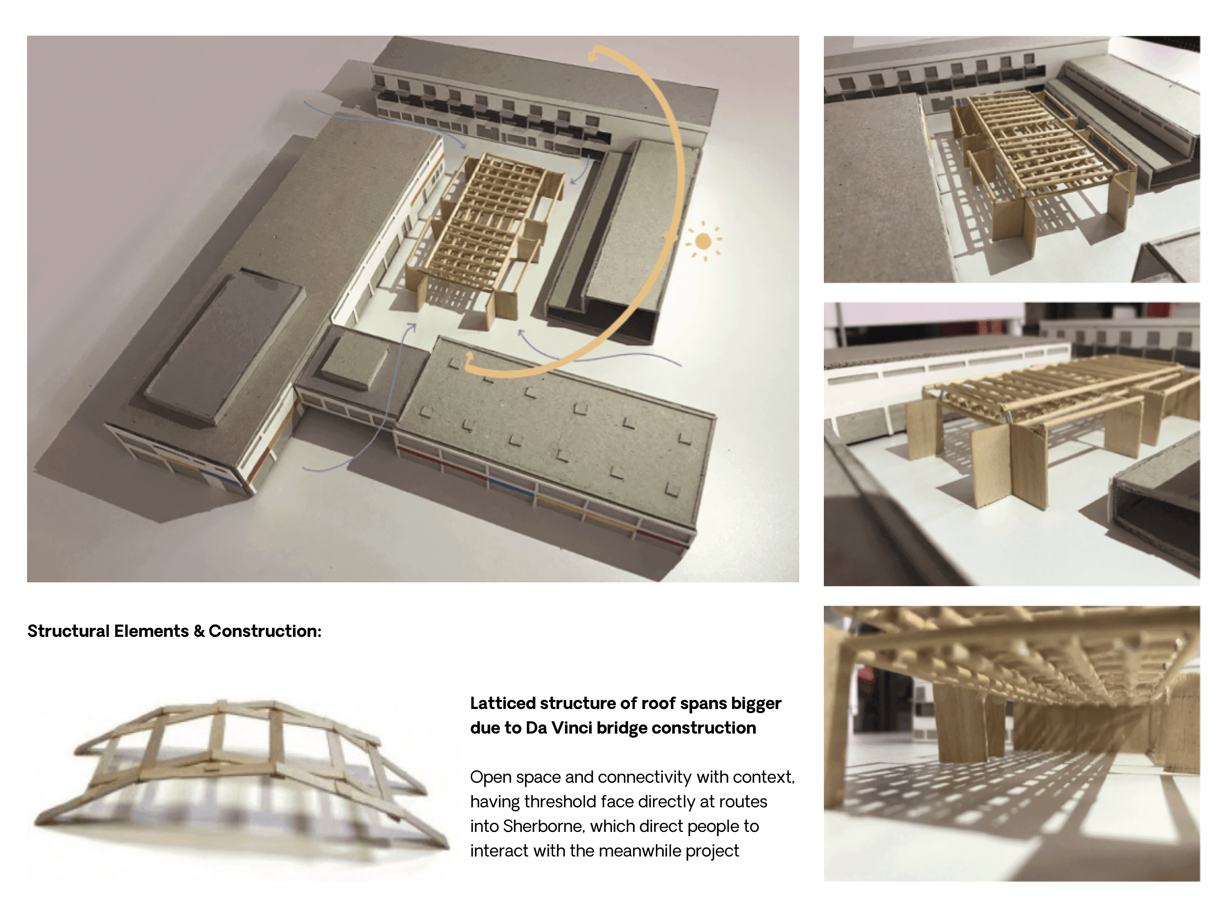
Transforming the Meanwhile into the Everlasting
The design strategy preserves the historic Mayfair Cinema’s façade while transforming its interiors into flexible, multifunctional spaces. Building on its temporary roots, the approach emphasises phased growth and integrates features that support the high street’s economic and social revitalisation, ensuring a seamless transition to a permanent cultural hub that honours the past and shapes the future.
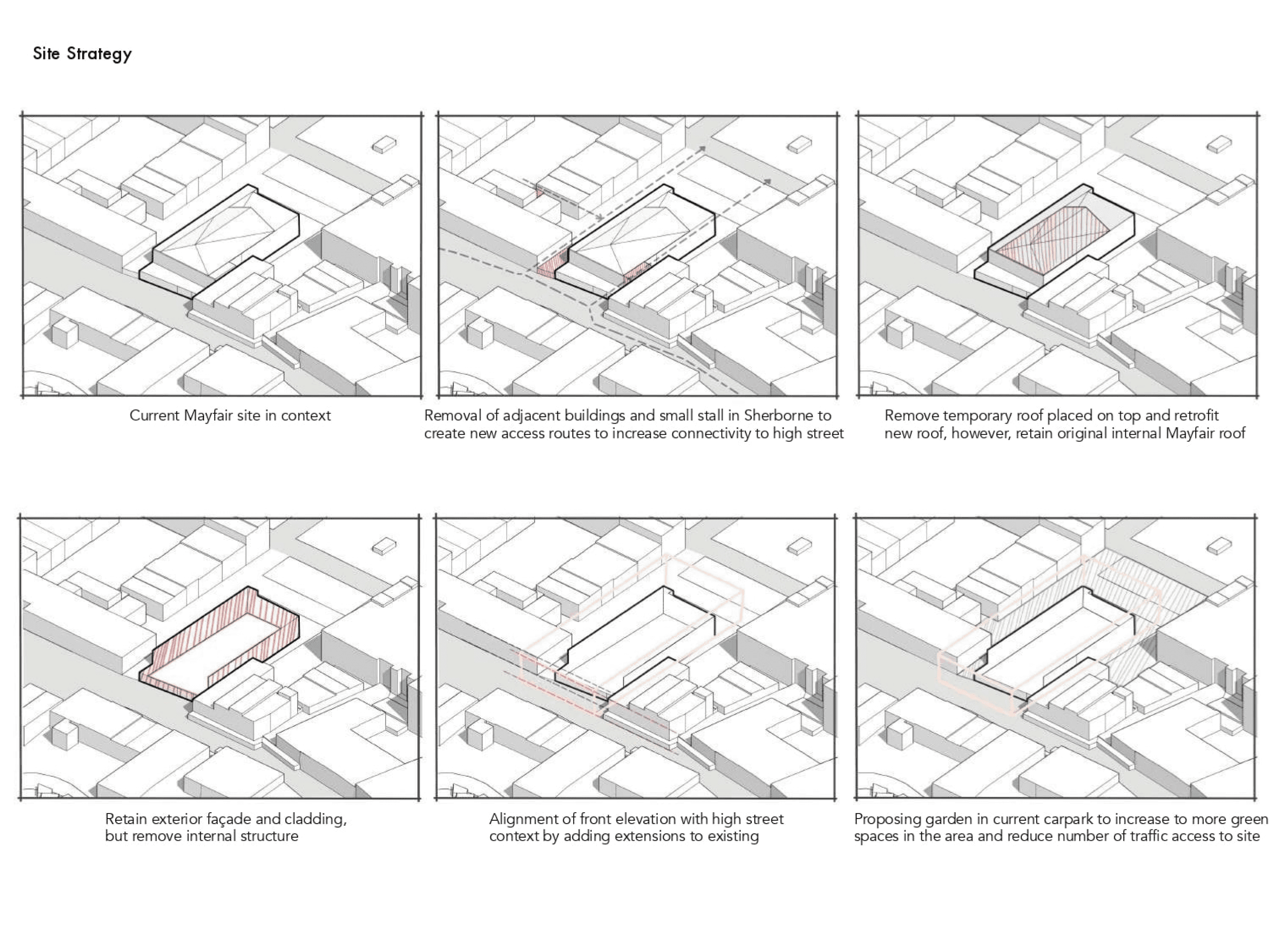
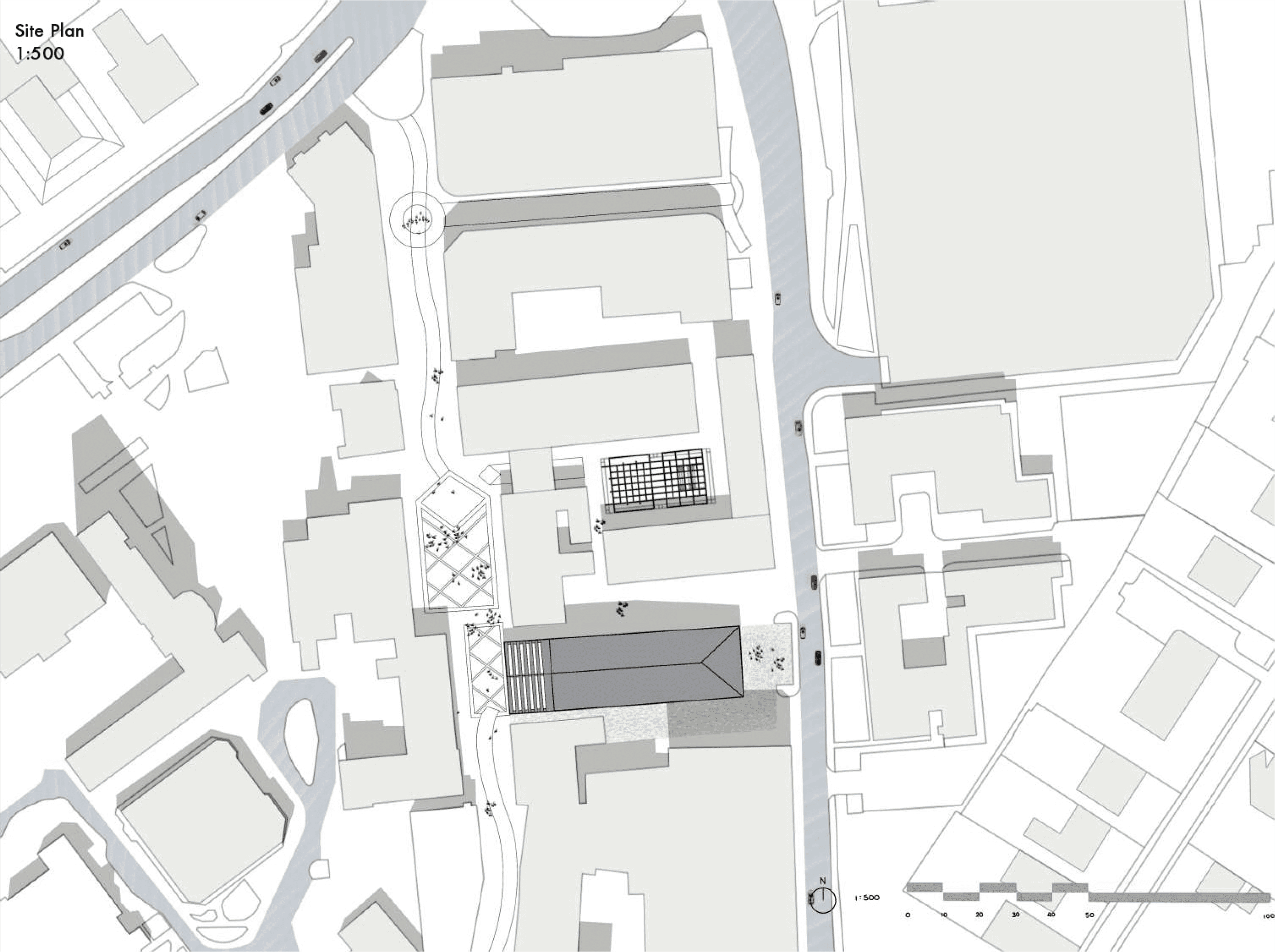
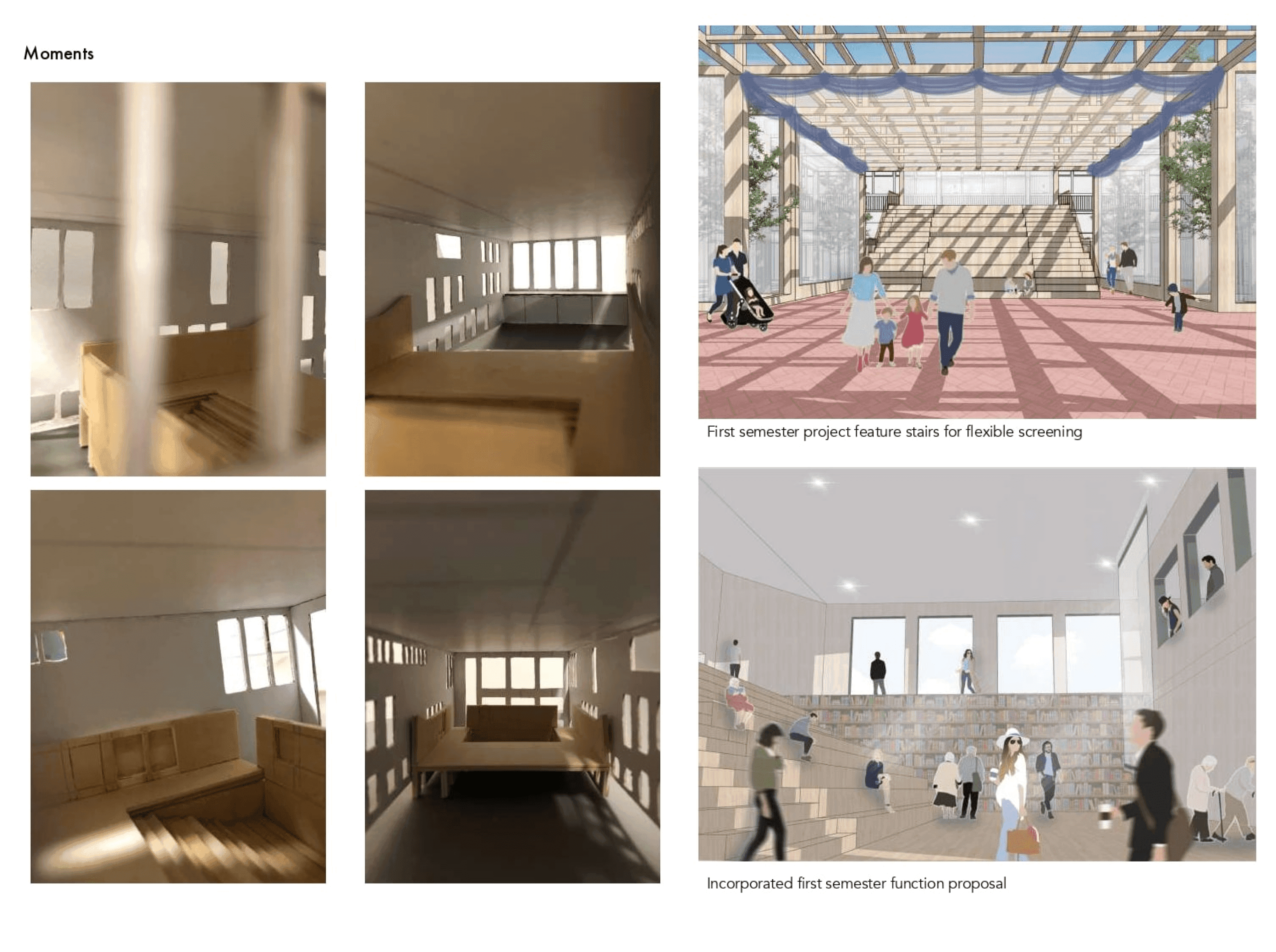
Concept to construction
Technical drawings transforms design concept into a functional space, blending the Mayfair Cinema’s preserved façade with modern design. Flexible floor plans support diverse activities and smooth circulation. Environmental strategies ensure sustainability, while construction details focus on durability and acoustics for the cinema, theatre, and library. Zoning maximises space efficiency and encourages community engagement, reflecting the design’s integration of heritage, sustainability, and versatility for the high street’s revitalisation.

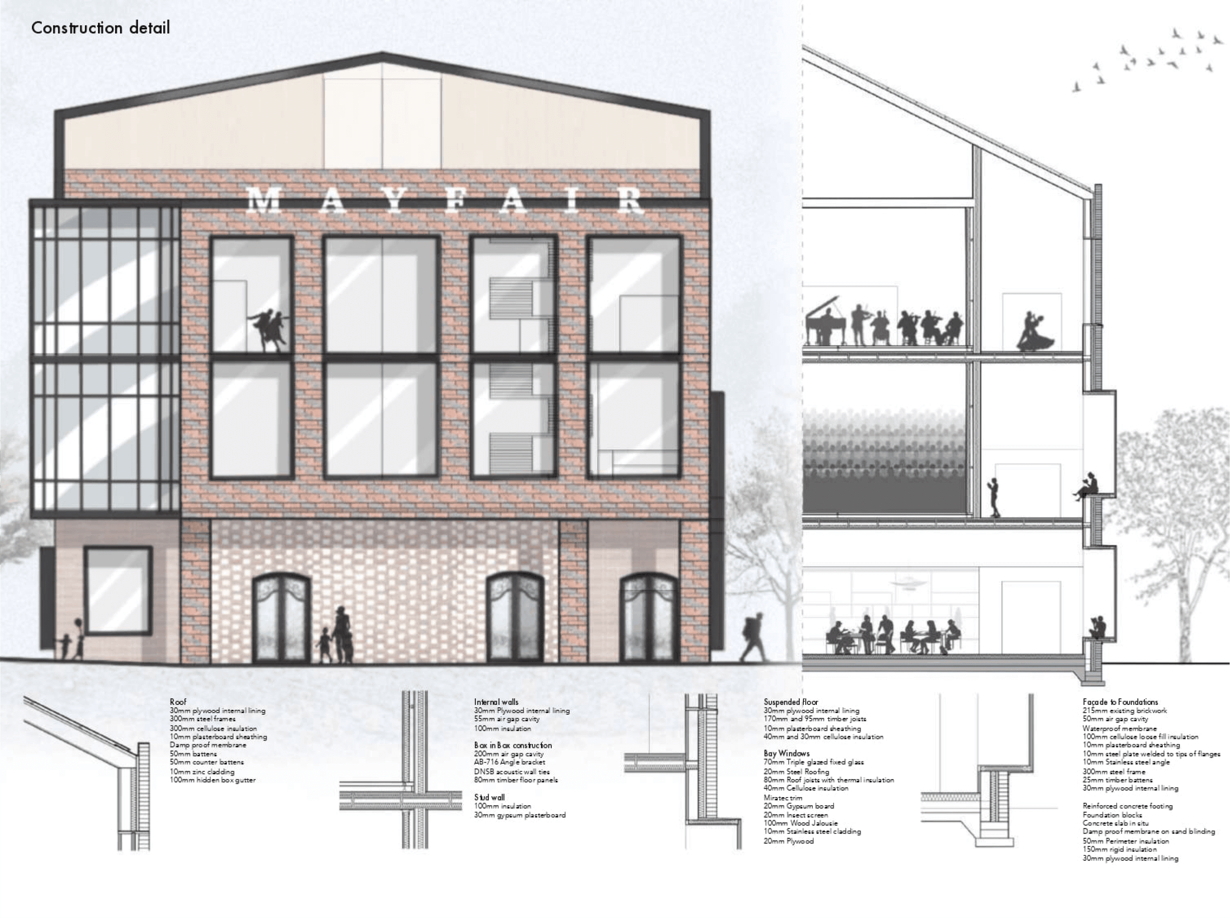
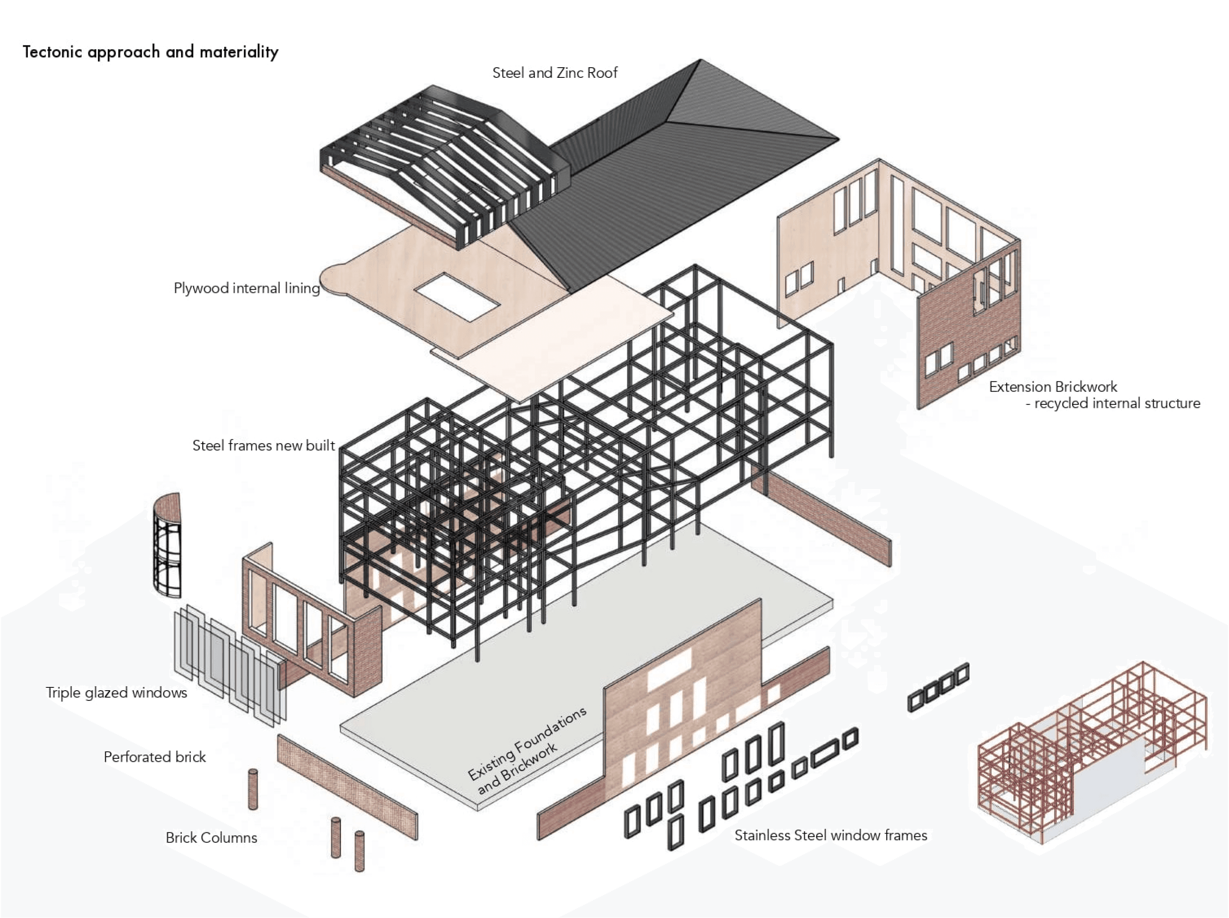
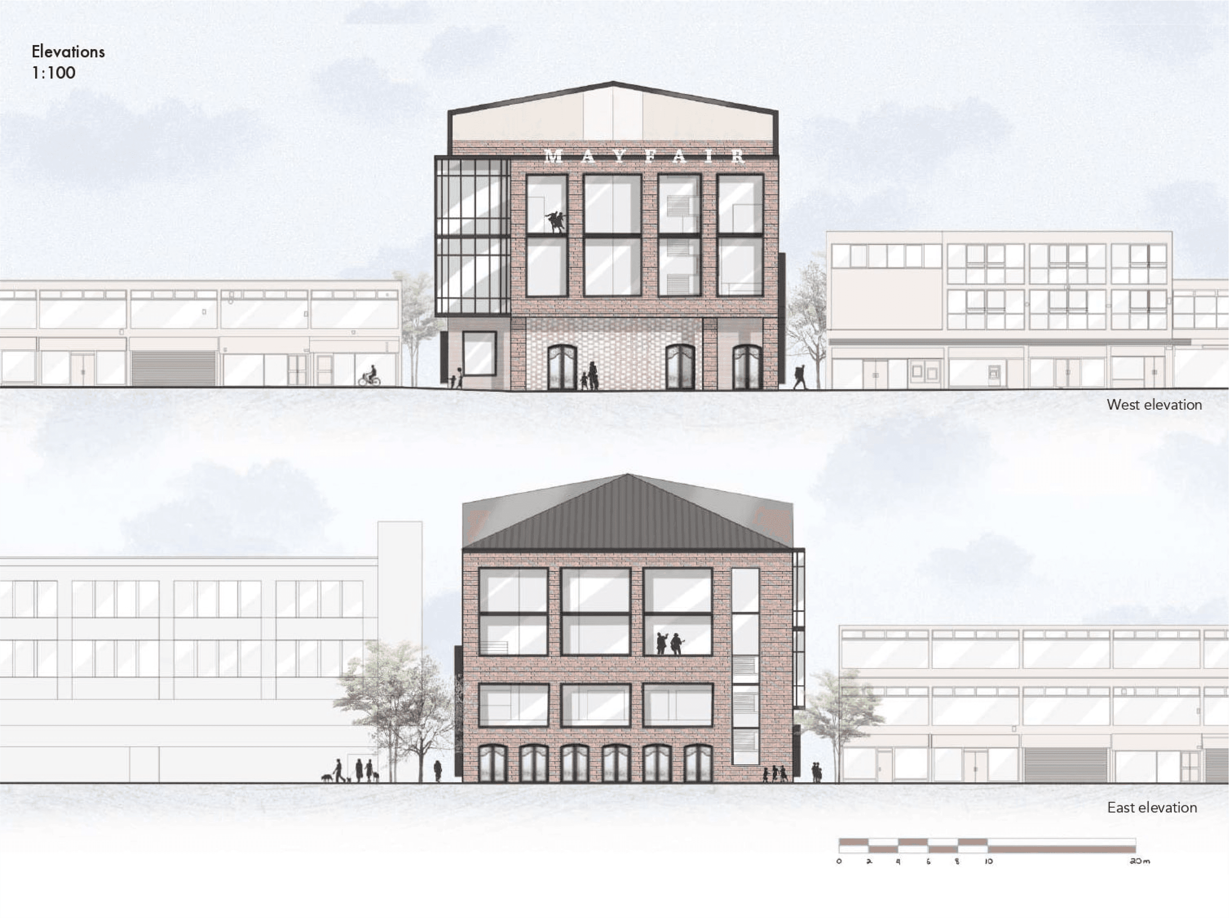
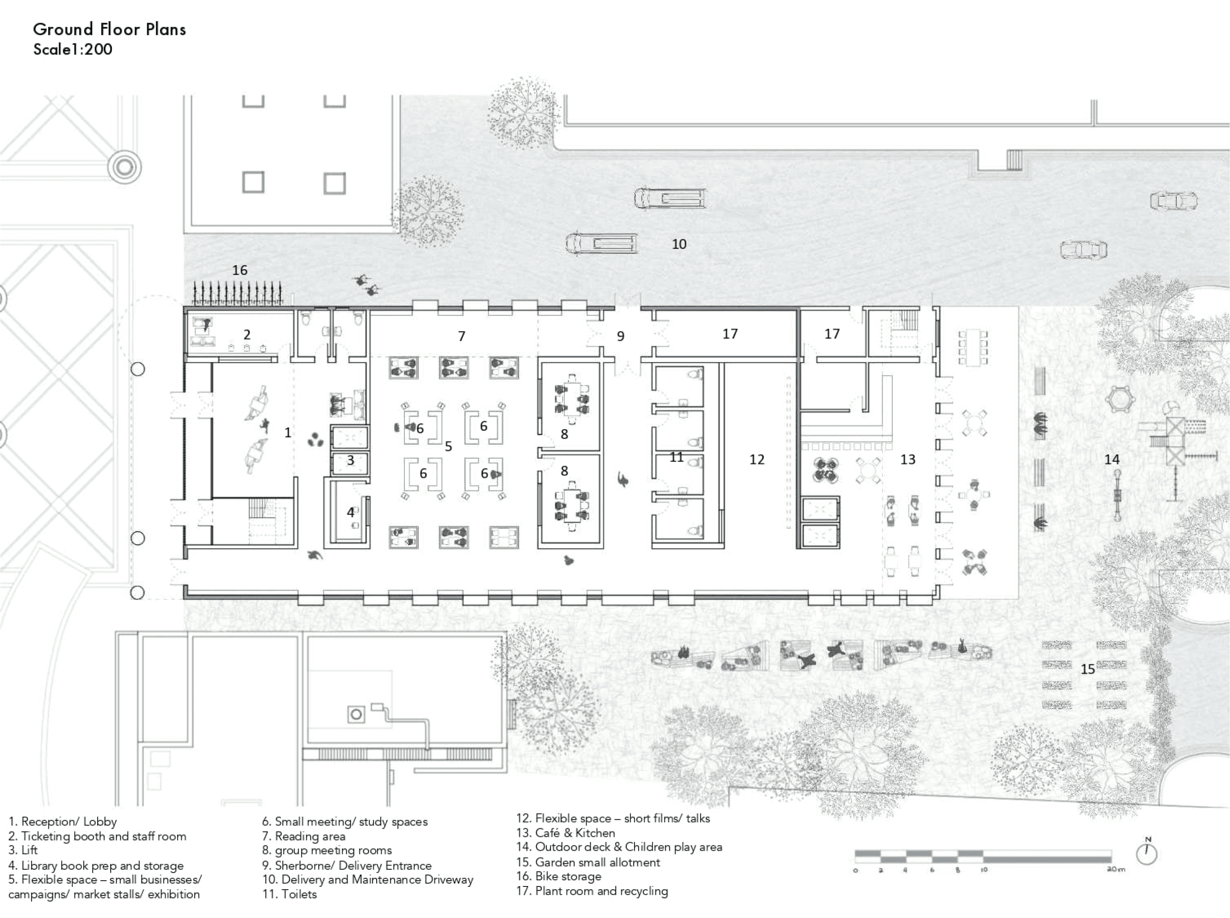
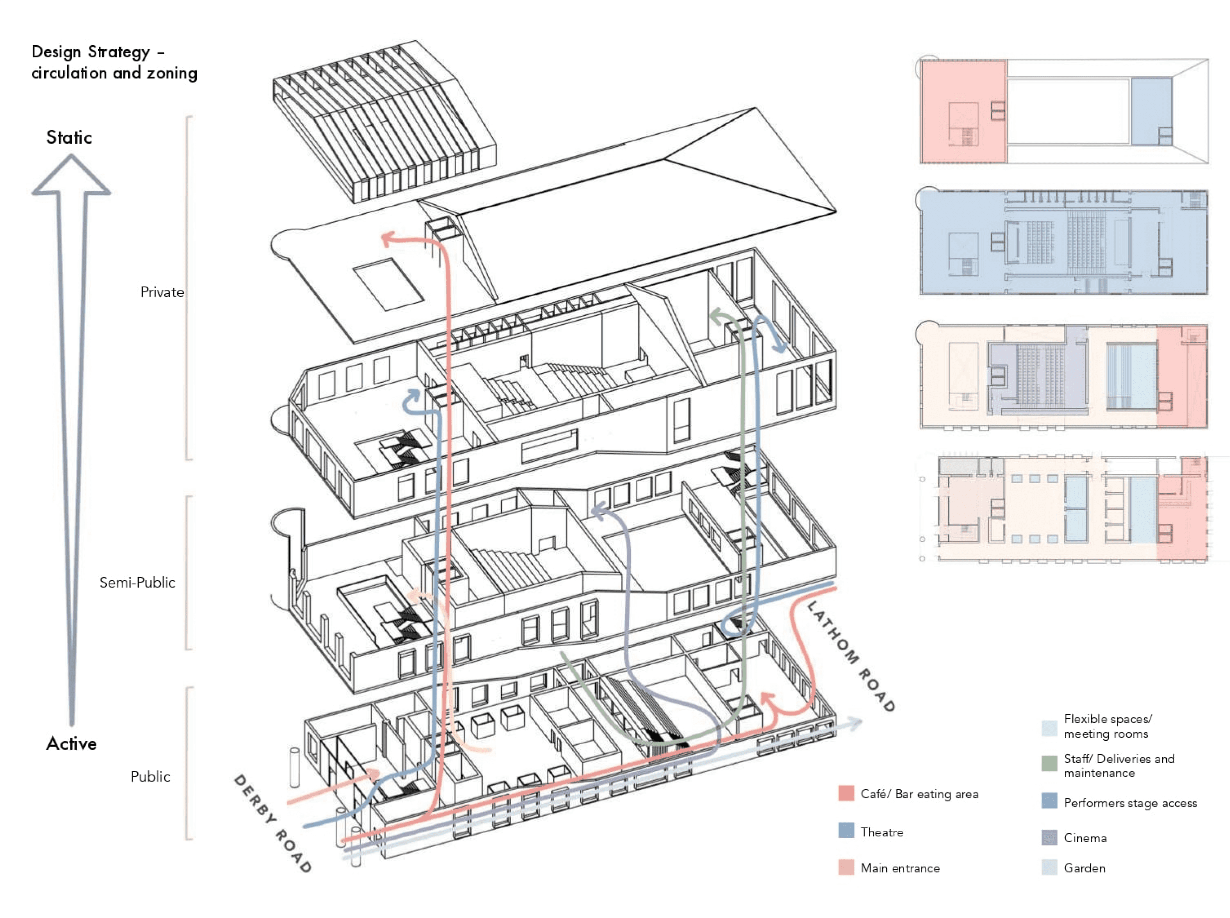
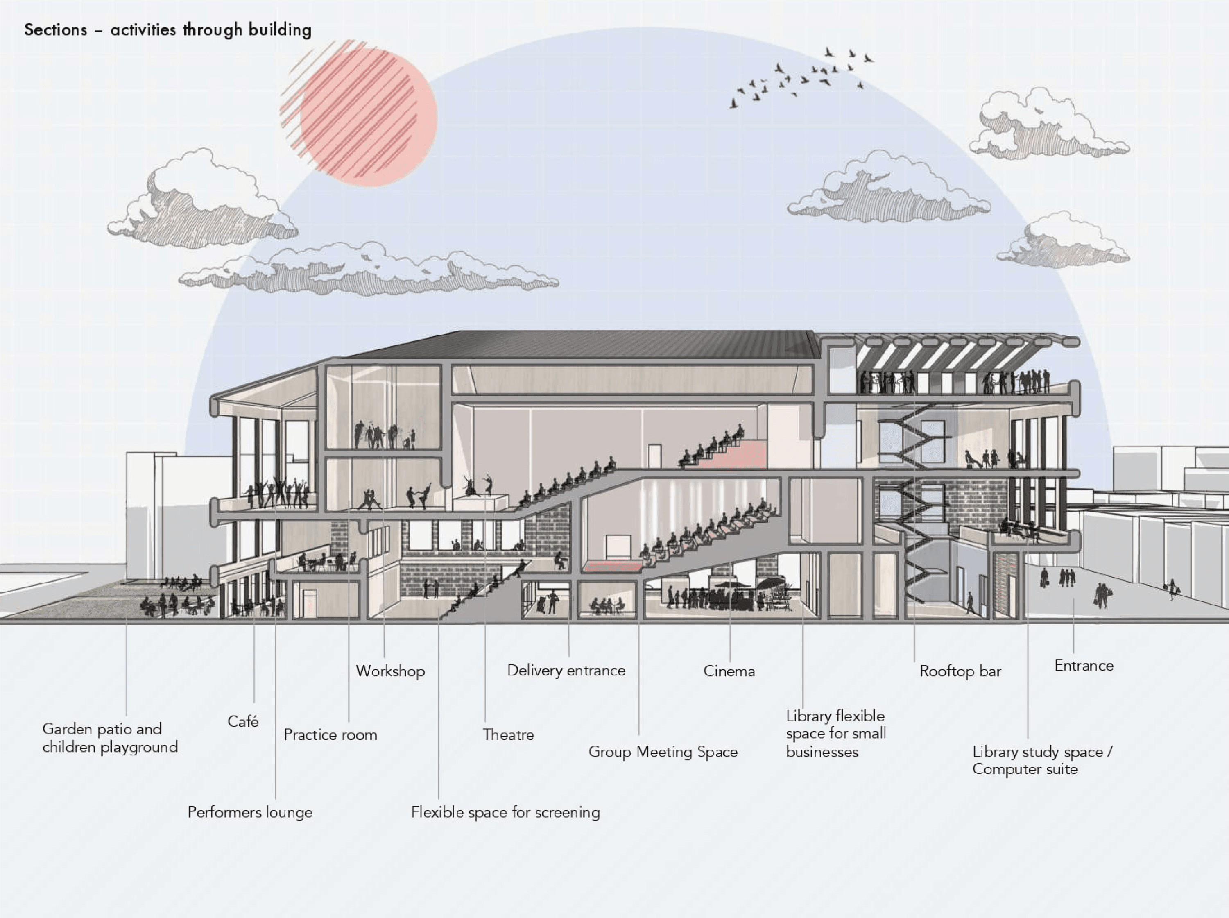
Reimagining Community
Site Renders showcase flexible spaces and outdoor areas, highlighting the project’s potential to boost community engagement and high street vibrancy.
